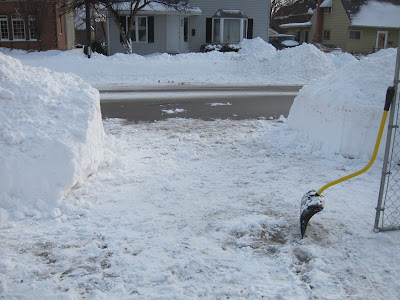Been some time - but somehow, someway, we are progressing to the desired end date of June 1. Some weeks you get behind, others you make some up.
We are beyond all the "difficult" inspections...so it is really an exercise in finish work at this point in time. There are still the hurdles of getting it all done, and passing final...but nothing like the inspections that occur at the "rough" stages where you can get hung up for days/weeks if something goes awry.
Drywall took about a week longer than anticipated - but that was mostly due to the mud not drying very fast...the cold March where temps had a hard time hitting 45 many days were the main culprit - as the furnace has very minimal power - as it only has "return" air from the basement right now (to prevent a lot of dust/crap getting in to it) - so with it cold outside, and things trying to dry - moisture has little chance to escape with no return air vents. But it was what it was...and they wrapped up priming and painting ceilings on Sat.
Hardwood guys showed up this morning...and laid 2,000 sq ft of flooring in 8 flipping hours!! He told me it would take him two days - and I did not believe that he could do it that quick - much less one day. When I did it last time, on my own, it took me 10 days, and about 15 pounds of body weight. Lesson learned...due to the speed, and not having to rent tools for 10 days...it was probably cheaper to hire it out...and its flawless.
They are pouring the concrete porch tomorrow, installing the staircase on Wed and hopefully starting the siding work tomorrow.
I am off all next week in hopes of getting about 200 sq ft of tile laid, and all the trim work up. Kitchen cabinets were all delivered last week, and installation will start next Monday. Masonry work should also start next week.
So all in all, things look good at this point - but that can change daily.
It starting to resemble a livable house...hopefully in about 14 days cabinets will be in and much of the window trim will be in.

A last minute change (after I did that math, and it was really not that much more expensive for hardwood versus carpet in the 20x16 master bedroom)...so we have hardwood. The $500 more it costs now I am sure will pay itself off over the long term and is simply a much nicer look in the master.

A look into the kitchen from the great room...while the floorplan is completely open - have attempted to achieve some definition between the rooms will some 14" sofitts. With 10 foot cielings in the house - it helps define the spaces better.

 Have, so far, saved a bank of 10 trees clustered together in the back yard...and looks like I will be able to wrap a paver patio around them...so as long as they survived excavation - will provide a nice feel to the back yard - all 30x55 of it.
Have, so far, saved a bank of 10 trees clustered together in the back yard...and looks like I will be able to wrap a paver patio around them...so as long as they survived excavation - will provide a nice feel to the back yard - all 30x55 of it. A look into the great room - you can see all my efforts of prewiring for any and everything along the bottom of the back wall. Corner fireplace will have stone work all the way up to the ceiling. Flat panel TV will sit between speaker cutouts and awning windows.
A look into the great room - you can see all my efforts of prewiring for any and everything along the bottom of the back wall. Corner fireplace will have stone work all the way up to the ceiling. Flat panel TV will sit between speaker cutouts and awning windows. The front door (there is a piece of drywall hanging over half of it on the other side). Photo does not show scale - but with 10ft ceilings, you can't exactly put a normal 6 ft 8 inch door...so this thing is 8ft tall and 42 wide...so taller and wider than a normal door, which is 36 wide. To the left is the office.
The front door (there is a piece of drywall hanging over half of it on the other side). Photo does not show scale - but with 10ft ceilings, you can't exactly put a normal 6 ft 8 inch door...so this thing is 8ft tall and 42 wide...so taller and wider than a normal door, which is 36 wide. To the left is the office. The patio door which will lead to paver patio that will be sort of recessed into this pocket of the house.
The patio door which will lead to paver patio that will be sort of recessed into this pocket of the house. Not much has been getting accomplished on the exterior - as have been waiting 3 weeks for the siding to come in. It is due this week. My make shift garage tarp - after my first, cheaper one got torn apart in the wind/t-storms.
Not much has been getting accomplished on the exterior - as have been waiting 3 weeks for the siding to come in. It is due this week. My make shift garage tarp - after my first, cheaper one got torn apart in the wind/t-storms.





















